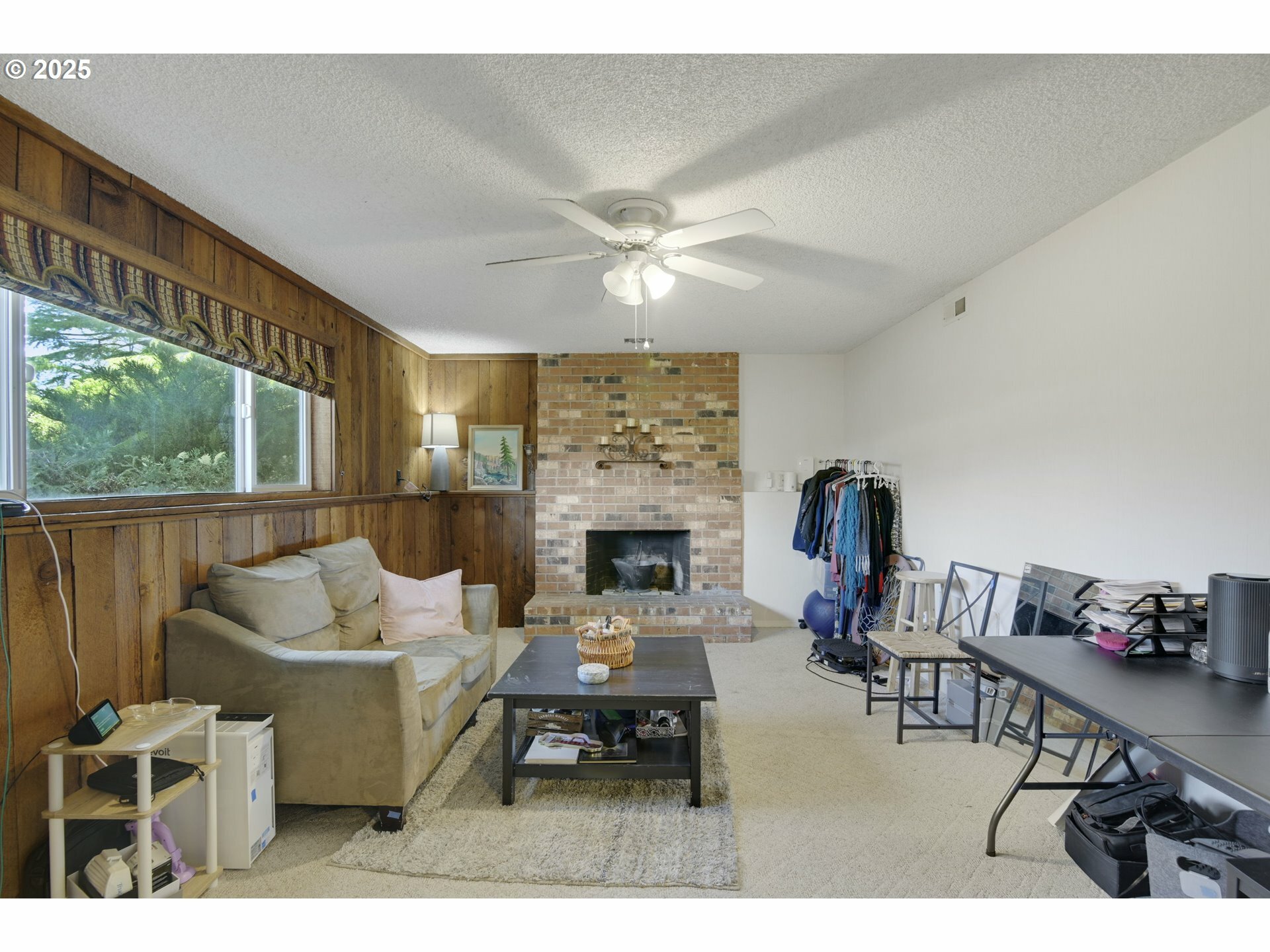
Sold
Listing Courtesy of:  RMLS / Coldwell Banker Bain / Raejean Sly - Contact: 503-913-1587
RMLS / Coldwell Banker Bain / Raejean Sly - Contact: 503-913-1587
 RMLS / Coldwell Banker Bain / Raejean Sly - Contact: 503-913-1587
RMLS / Coldwell Banker Bain / Raejean Sly - Contact: 503-913-1587 2144 SW 9th Ct Gresham, OR 97080
Sold on 05/15/2025
$395,000 (USD)
MLS #:
24659017
24659017
Taxes
$5,039(2024)
$5,039(2024)
Lot Size
8,276 SQFT
8,276 SQFT
Type
Single-Family Home
Single-Family Home
Year Built
1978
1978
Style
Split
Split
Views
Park/Greenbelt
Park/Greenbelt
County
Multnomah County
Multnomah County
Listed By
Raejean Sly, Coldwell Banker Bain, Contact: 503-913-1587
Bought with
Kate Barclift, Coldwell Banker Bain
Kate Barclift, Coldwell Banker Bain
Source
RMLS
Last checked Feb 4 2026 at 10:54 PM GMT+0000
RMLS
Last checked Feb 4 2026 at 10:54 PM GMT+0000
Bathroom Details
- Full Bathrooms: 3
Interior Features
- Vinyl Floor
- Windows: Double Pane Windows
- Windows: Vinyl Frames
- Appliance: Free-Standing Refrigerator
- Appliance: Free-Standing Range
Kitchen
- Free-Standing Range
- Free-Standing Refrigerator
- Eating Area
- Vinyl Floor
- Sliding Doors
Lot Information
- Trees
- Cul-De-Sac
- Green Belt
Property Features
- Fireplace: Stove
- Fireplace: Wood Burning
- Foundation: Concrete Perimeter
Heating and Cooling
- Forced Air
Basement Information
- Finished
Exterior Features
- Vinyl Siding
- Roof: Composition
Utility Information
- Utilities: Utilities-Internet/Tech: Cable
- Sewer: Public Sewer
- Fuel: Gas
School Information
- Elementary School: Hollydale
- Middle School: Clear Creek
- High School: Gresham
Garage
- Tuck-Under
Parking
- Driveway
Stories
- 2
Living Area
- 1,894 sqft
Listing Price History
Date
Event
Price
% Change
$ (+/-)
May 01, 2025
Listed
$415,000
-
-
Additional Information: Portland | 503-913-1587
Disclaimer: The content relating to real estate for sale on this web site comes in part from the IDX program of the RMLS of Portland, Oregon. Real estate listings held by brokerage firms other than CB Bain are marked with the RMLS logo, and detailed information about these properties includes the names of the listing brokers.
Listing content is copyright © 2026 RMLS, Portland, Oregon.
All information provided is deemed reliable but is not guaranteed and should be independently verified.
Last updated on (2/4/26 14:54).
Some properties which appear for sale on this web site may subsequently have sold or may no longer be available.


